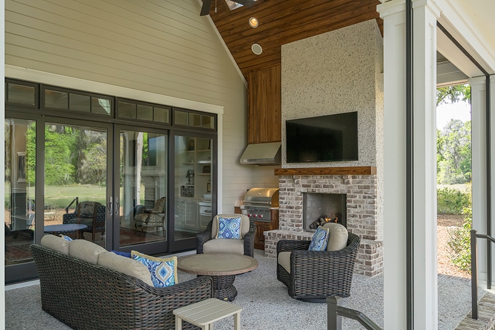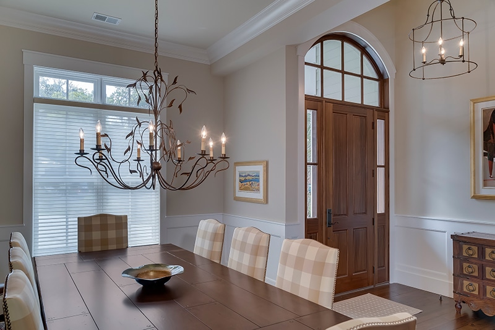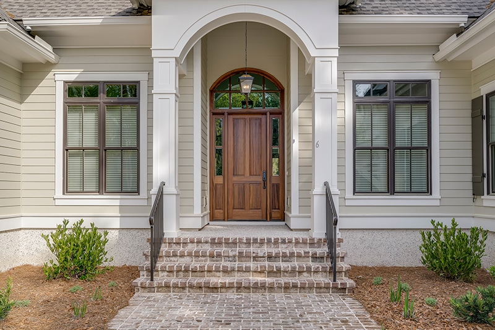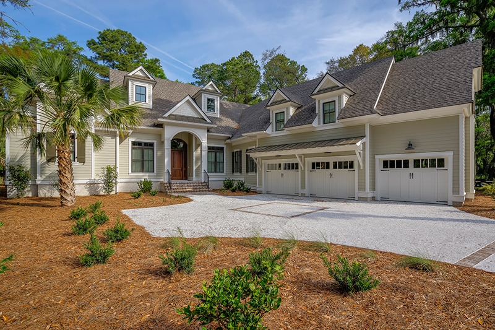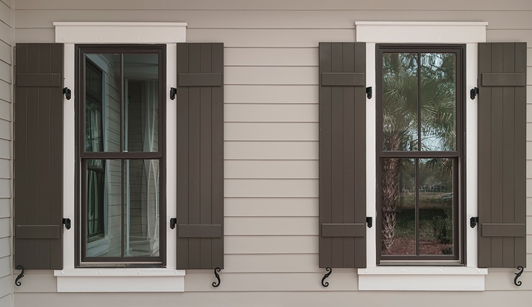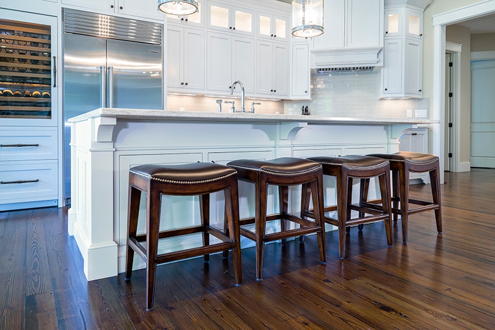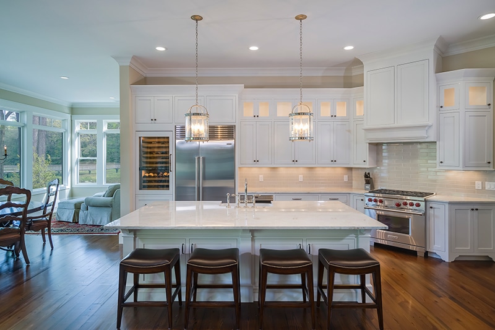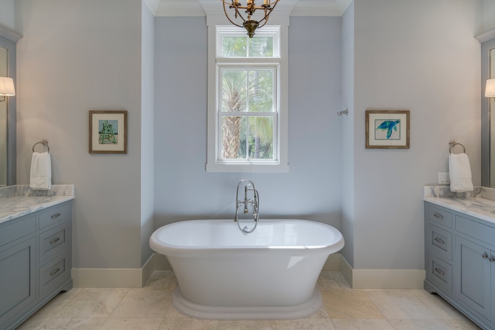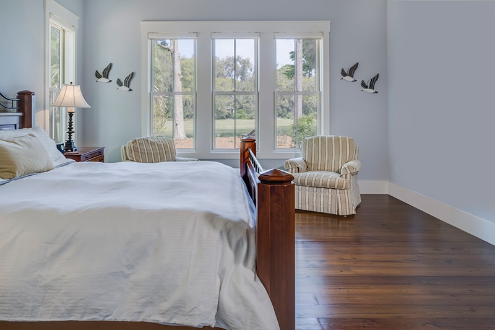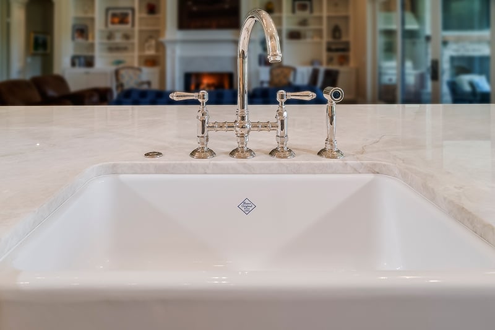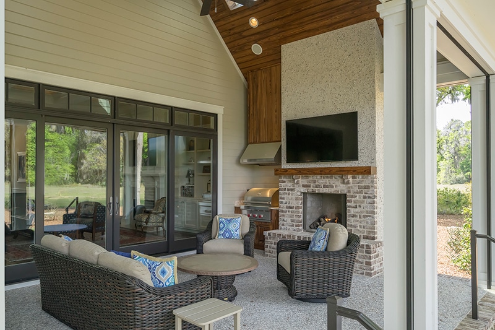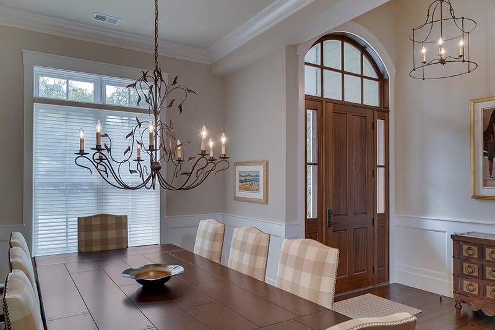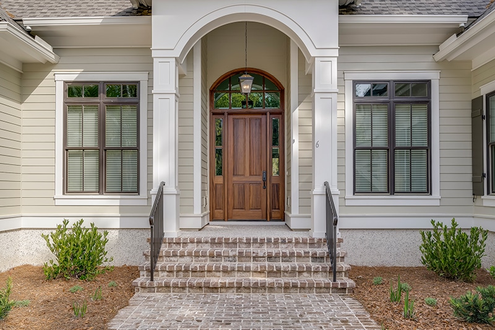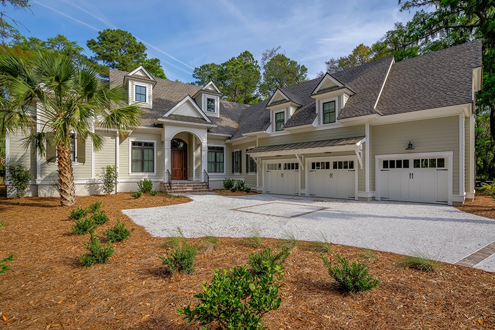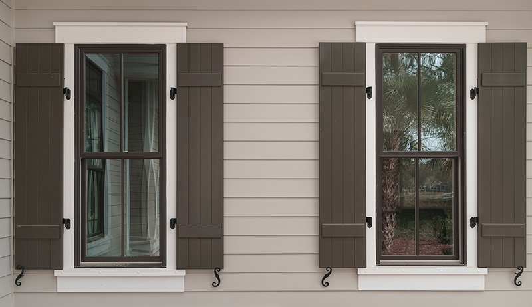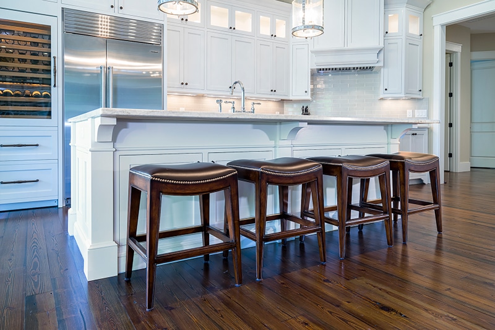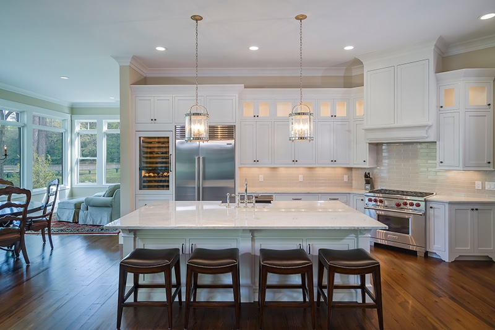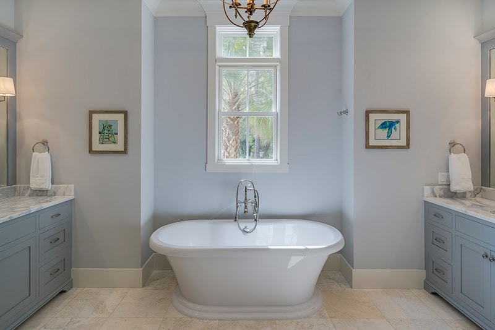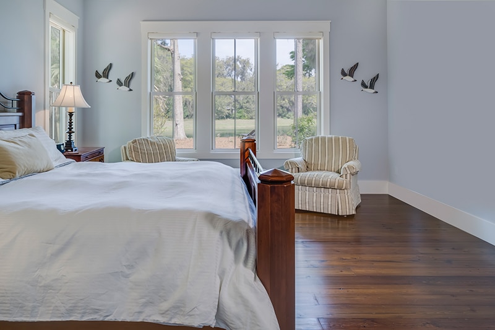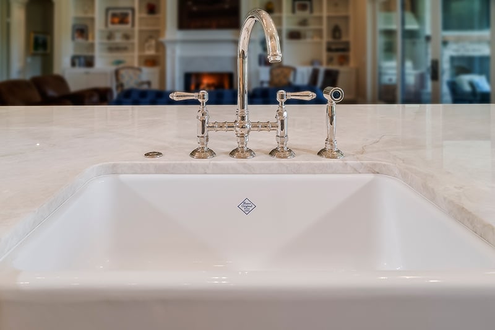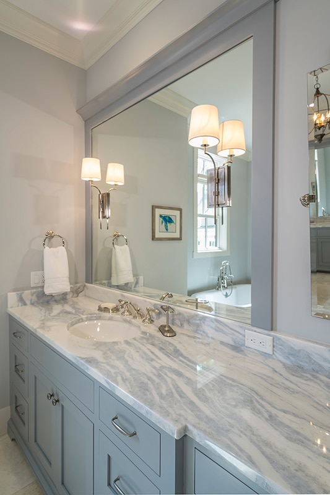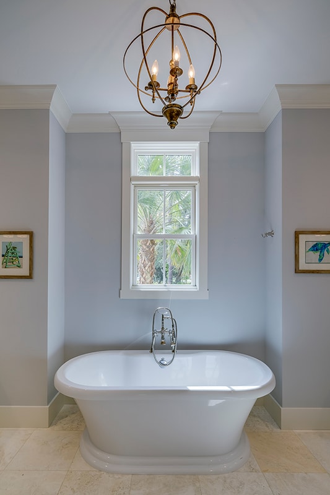Baltusrol
A private setting with panoramic landscapes and lagoon views provide the perfect backdrop for this 3,900 square foot home in Colleton River Plantation. The use of HardiePlank siding and HardieShake, metal roof accents, tabby oyster shell foundation and brick entry steps all come together beautifully to create the inviting exterior of this home.
The arched window and sidelights surrounding the front door bring additional light into the home upon entering. An open floor plan affords sweeping views of the entire main living area with its extensive trim detail and rich hardwood flooring. A coffered ceiling and a fireplace with custom built-ins accentuate the great room. The bright and functional gourmet kitchen provides for all your culinary needs including built-in wine storage and an expansive island, offering not only excellent storage but room for additional seating. Beyond the kitchen is an extended breakfast area surrounded by large picture windows with transoms that bring natural light and the outdoors into the home.
The master suite takes advantage of the views from the rear of the home. After passing the dual master closets, the master bath opens up with a freestanding tub and large walk-in shower. The soft hues of the double vanities and the unique countertops provide for a relaxing atmosphere. Beyond the master suite, there are two additional bedrooms with private baths located on the opposite end of the home. The generous 661 square foot bonus room above the three car garage with a full bath offers both privacy and comfort with direct access to the walk-in attic.
Sliding glass doors with transoms above open the great room directly onto the outdoor living area and allow for the extension of additional entertaining space with the retractable screens. Skylights provide additional light in the vaulted cypress wood ceiling. The owners as well as their guests enjoy the grill kitchen and brick & tabby fireplace while having the benefit of outstanding views of the lagoon and moss draped trees.
