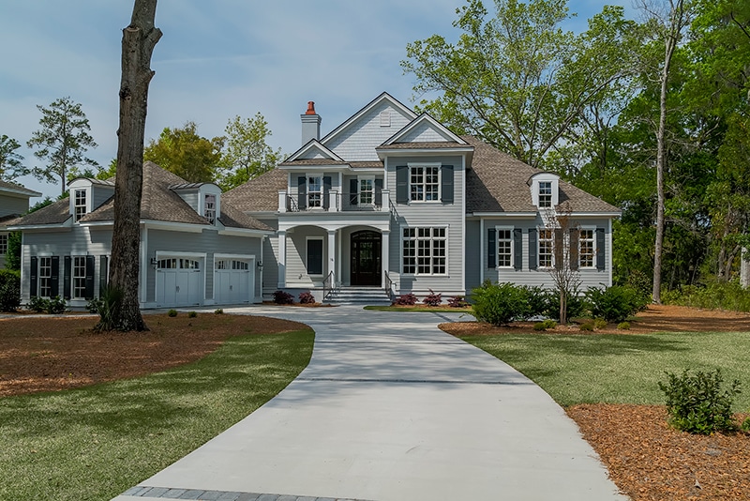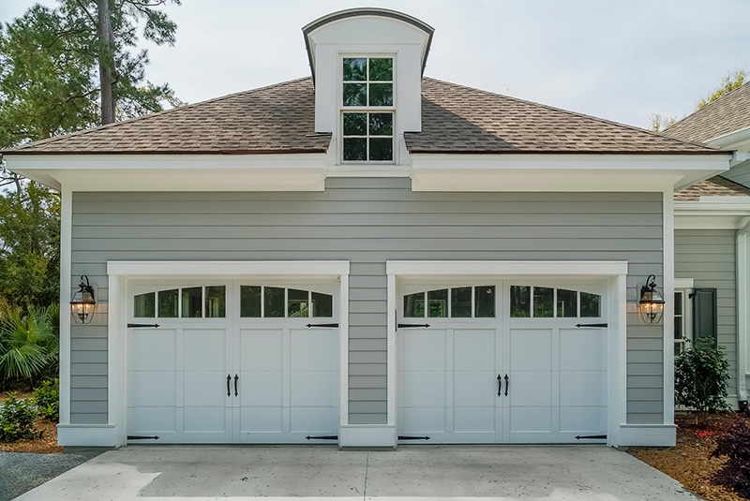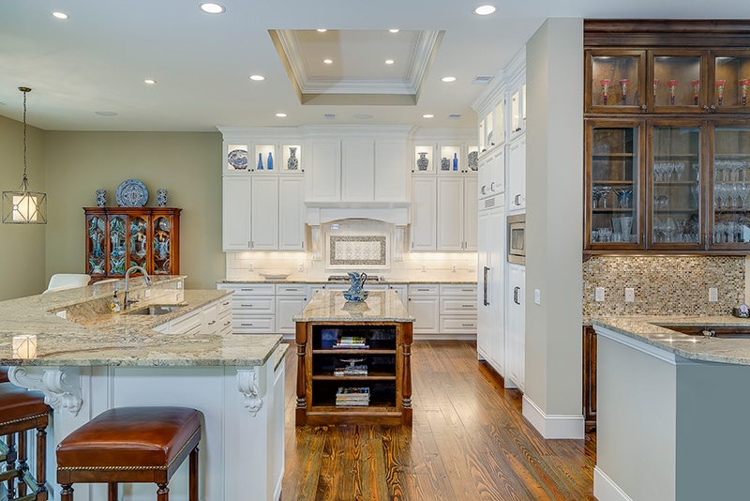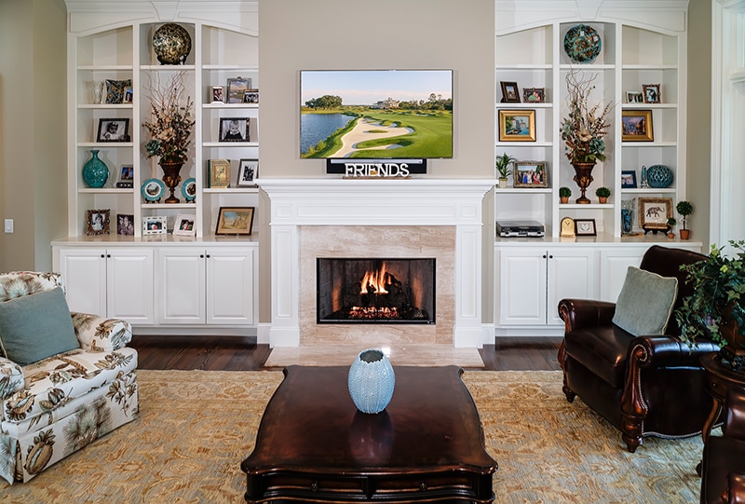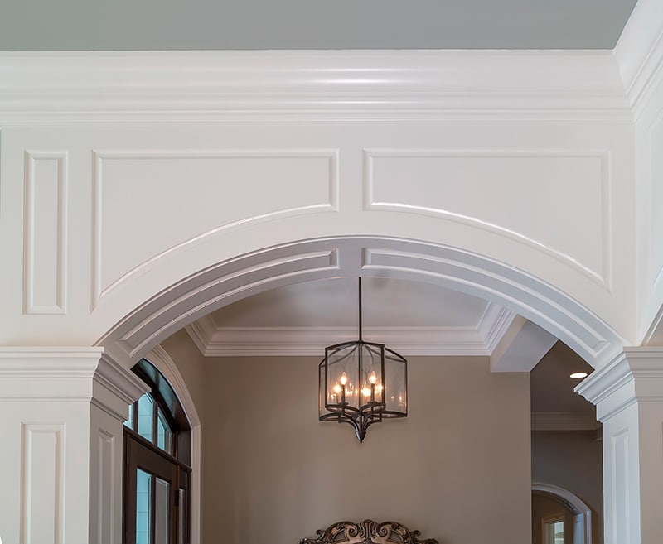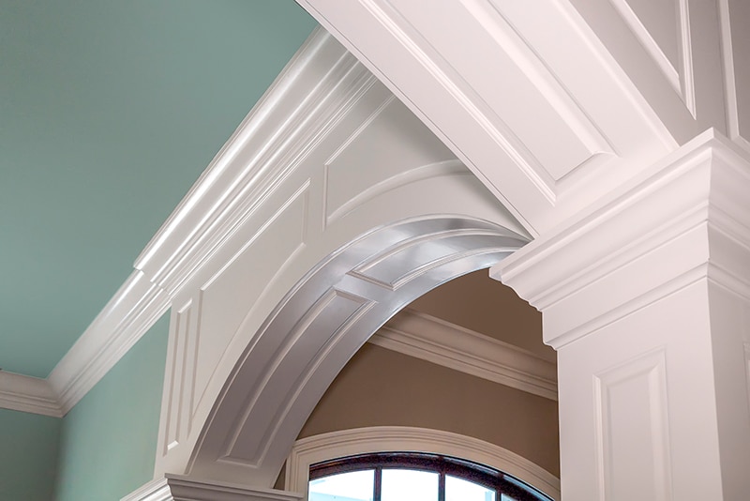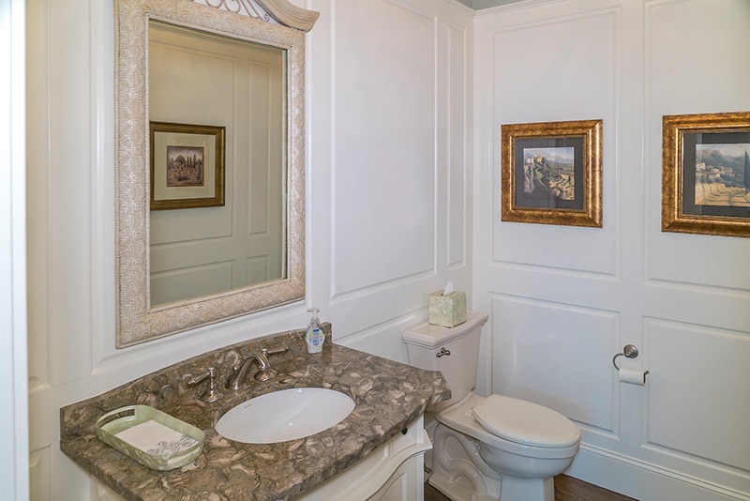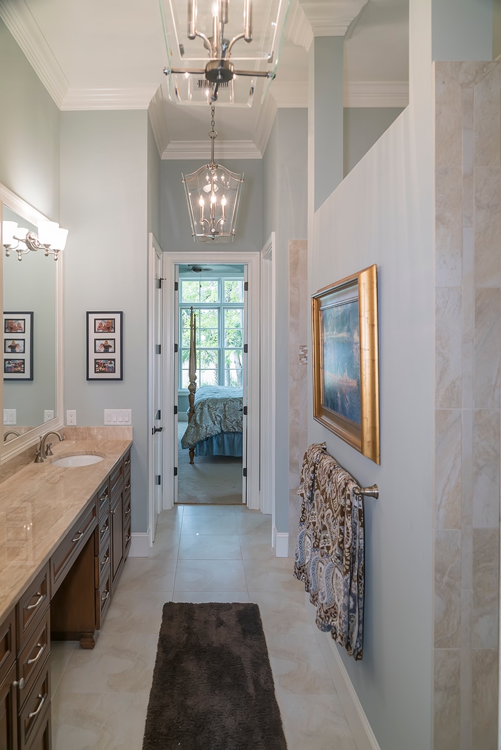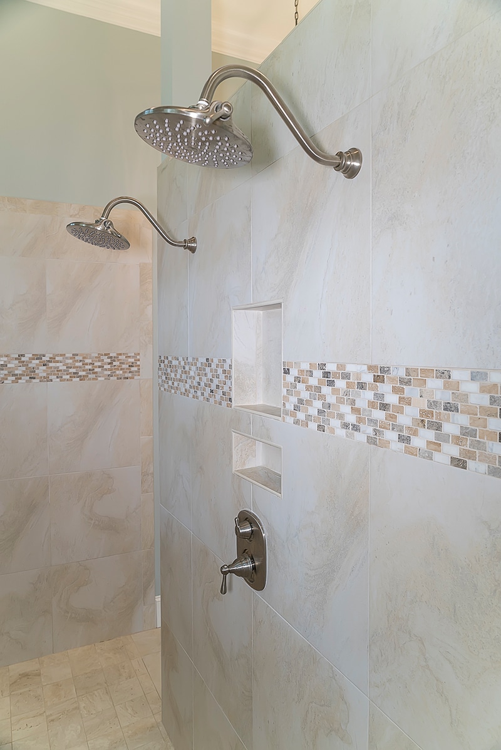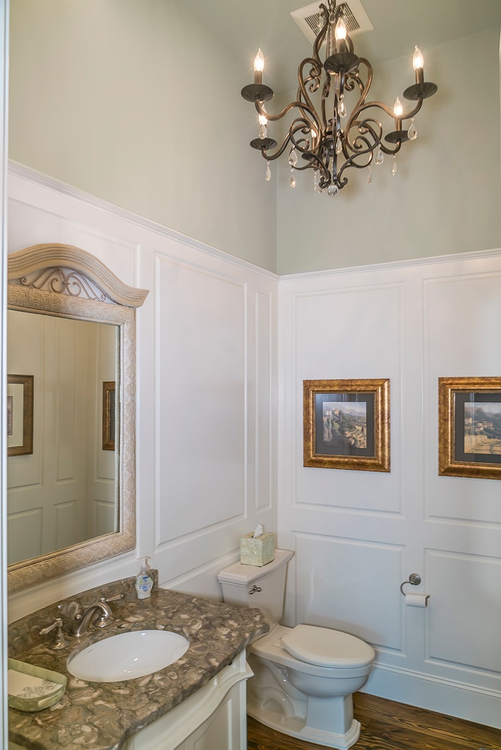Middleton Gardens Place
The relaxed lifestyle of the Lowcountry beckoned the owners of this elegant 4,000 square foot home situated in a peaceful setting overlooking the marsh in picturesque Colleton River Plantation. Casual elegance abounds with a first floor master suite and three upstairs bedrooms, each with a private bath. Custom eight foot wainscoting, a chandelier and elegant vanity grace the powder room.
An inviting entry to this home begins while entering through the warm mahogany door. The open flow of the main living area features a custom designed kitchen with a wet bar opening to the great room creating an inviting space that makes it perfect for entertaining. Just around the corner is a wine room with custom redwood racks that will hold 524 bottles of wine and is easily accessible to both the formal dining room and main entertaining areas. In the great room, custom built bookcases, a cozy fireplace, coffered ceilings and extensive trim detail make this area of the home the perfect place to relax.
Reclaimed natural wood flooring add a feeling of warmth throughout the first floor. Expansive windows bring in both natural light and the outside beauty that this community exemplifies. The 12’ ceiling height on the main floor enhances the openness of the design. In addition to the beauty of this home, there are numerous energy efficient features that provide comfort to its owners and guests.
The screened porch at the rear of the home extends the living area of the home and offers the perfect opportunity to enjoy the coastal climate. A stone outdoor fireplace accentuates one end and a summer kitchen with a built-in gas grill at the other. This outdoor living space also features a tongue and groove wood ceiling with recessed lighting and ceiling fans. Guests are able to enjoy additional outdoor private space with a second floor covered golfer’s balcony opening from the upstairs media room.
